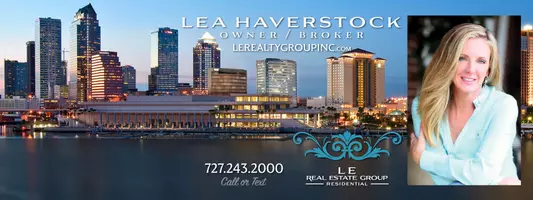1383 PRIORY CIR Winter Garden, FL 34787
OPEN HOUSE
Sun Aug 10, 1:00pm - 3:00pm
UPDATED:
Key Details
Property Type Townhouse
Sub Type Townhouse
Listing Status Active
Purchase Type For Sale
Square Footage 1,916 sqft
Price per Sqft $206
Subdivision Stoneybrook West I
MLS Listing ID O6334595
Bedrooms 3
Full Baths 2
Half Baths 1
HOA Fees $368/mo
HOA Y/N Yes
Annual Recurring Fee 4423.8
Year Built 2010
Annual Tax Amount $5,947
Lot Size 2,178 Sqft
Acres 0.05
Property Sub-Type Townhouse
Source Stellar MLS
Property Description
Location
State FL
County Orange
Community Stoneybrook West I
Area 34787 - Winter Garden/Oakland
Zoning PUD
Interior
Interior Features Kitchen/Family Room Combo, Living Room/Dining Room Combo, Walk-In Closet(s)
Heating Electric
Cooling Central Air
Flooring Carpet, Laminate
Fireplace false
Appliance Dishwasher, Disposal, Dryer, Microwave, Range, Refrigerator
Laundry Electric Dryer Hookup, Inside, Upper Level
Exterior
Exterior Feature Balcony, Sidewalk, Storage
Garage Spaces 2.0
Community Features Dog Park, Pool, Sidewalks
Utilities Available Cable Available, Electricity Available, Phone Available, Sewer Available
Roof Type Shingle
Attached Garage true
Garage true
Private Pool No
Building
Story 2
Entry Level Two
Foundation Slab
Lot Size Range 0 to less than 1/4
Sewer Public Sewer
Water Public
Structure Type Block,Concrete
New Construction false
Others
Pets Allowed Cats OK, Dogs OK
HOA Fee Include Pool,Maintenance Structure,Maintenance Grounds,Trash
Senior Community No
Ownership Fee Simple
Monthly Total Fees $368
Acceptable Financing Cash, Conventional, Trade, FHA
Membership Fee Required Required
Listing Terms Cash, Conventional, Trade, FHA
Special Listing Condition None




