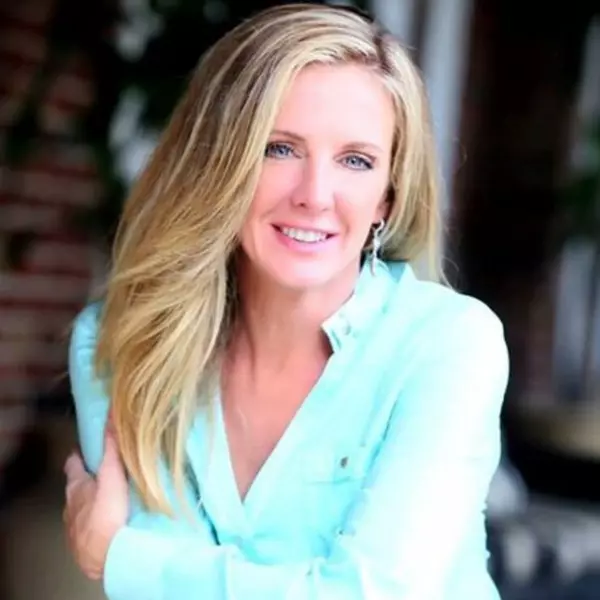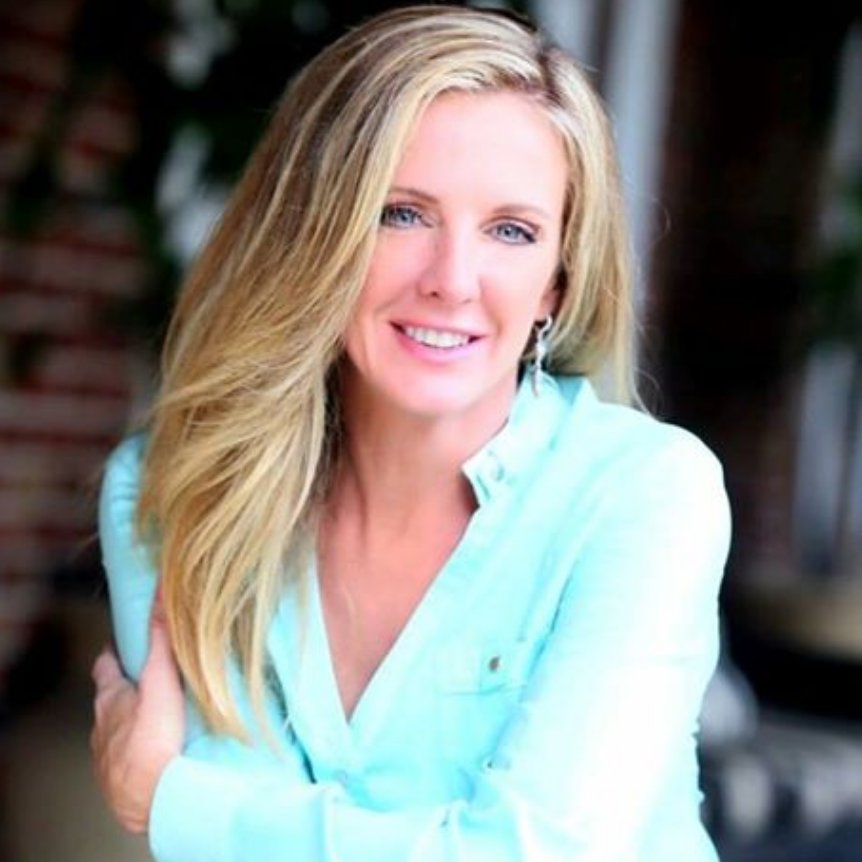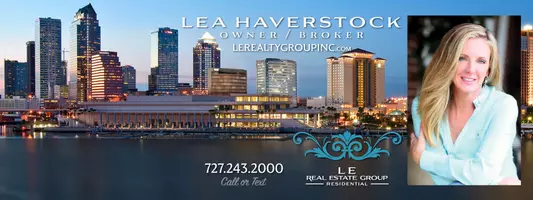Bought with
2076 DOVE HOLLOW RUN The Villages, FL 32162

Open House
Sun Oct 19, 11:00am - 2:00pm
UPDATED:
Key Details
Property Type Single Family Home
Sub Type Single Family Residence
Listing Status Active
Purchase Type For Sale
Square Footage 2,191 sqft
Price per Sqft $447
Subdivision The Villages
MLS Listing ID G5101350
Bedrooms 3
Full Baths 3
HOA Y/N No
Annual Recurring Fee 2388.0
Year Built 2010
Annual Tax Amount $5,915
Lot Size 8,276 Sqft
Acres 0.19
Property Sub-Type Single Family Residence
Source Stellar MLS
Property Description
Championship golf front pool home on the Jacaranda Course (2nd leg, holes 3 & 4) in the Village of St. Charles. This expanded 3 bedroom, 3 bath Lantana model offers resort-style living in The Villages, Florida, with sweeping fairway vistas and dramatic sunset orientation.
The paver driveway and formal entry create a welcoming first impression that sets the tone for elegant Florida living. Inside, the beautifully updated kitchen features white cabinetry, quartz countertops, stainless steel appliances, built-in oven, electric cooktop, and two islands—one with seating and sink, and a second for prep or serving. A built-in wine rack, serving station, and updated fixtures add both function and style.
Adjacent to the kitchen, the expanded laundry room offers abundant storage with cabinetry, pantry space, and direct access to the unique third bath that includes a soaking tub. The home showcases thoughtful details throughout, including upgraded lighting, rounded corners, and a convenient drop zone near the entry from the garage.
The split bedroom design ensures privacy. The primary suite offers a spacious walk-in closet and an ensuite bath with dual vanities, a Roman shower, and a separate water closet. One guest room features a built-in desk, ideal for a home office, while the other includes a bump-out window and plantation shutters. The guest bath provides a tiled tub/shower combination and a solar tube for natural light.
Outdoor living and entertaining take center stage. Telescoping sliding doors open to a covered lanai with summer kitchen, leading to an extended “birdcage” enclosure with a dark frame design that highlights the spectacular golf view. The gas-heated pool and in-ground spa include a waterfall feature and a sun shelf for lounging. A buried gas tank ensures efficient operation for both pool heating and the outdoor kitchen.
Additional highlights include built-in cabinets and a utility sink in the garage, a water softening and filtration system, a tankless electric water heater, and convenient “magic stairs” for attic access and storage. The home also features a brand-new roof (2025) for added peace of mind.
Perfectly located within The Villages, this home is approximately 1 mile to SeaBreeze Sports Pool & Recreation Center (2384 Buena Vista Blvd), and a short golf cart ride to dining, shopping, golf clubhouses, and community amenities.
This championship golf front residence in the Village of St. Charles combines elegance, comfort, and function with breathtaking sunset views and resort-style outdoor living. Discover luxury, location, and lifestyle in one exceptional home.
Nearby Amenities:
• Cane Garden Championship Golf Club – Golf Front, Jacaranda Course (2nd leg, holes 3 & 4)
• Seabreeze Sports Pool & Recreation Center – Approx. 1.0 mile (2384 Buena Vista Blvd)
• Cane Garden Country Club Restaurant – Approx. 1.3 miles
• Lake Sumter Landing Town Square – Approx. 3.5 miles
• Colony Plaza Shopping Center – Approx. 2.5 miles
• Buena Vista Blvd access – Approx. 0.6 miles
Location
State FL
County Sumter
Community The Villages
Area 32162 - Lady Lake/The Villages
Zoning RES
Interior
Interior Features Built-in Features, Ceiling Fans(s), Eat-in Kitchen, High Ceilings, Kitchen/Family Room Combo, Living Room/Dining Room Combo, Open Floorplan, Primary Bedroom Main Floor, Solid Surface Counters, Split Bedroom, Thermostat, Vaulted Ceiling(s), Walk-In Closet(s)
Heating Central
Cooling Central Air
Flooring Ceramic Tile, Luxury Vinyl
Furnishings Unfurnished
Fireplace false
Appliance Built-In Oven, Cooktop, Dishwasher, Disposal, Dryer, Microwave, Refrigerator, Washer
Laundry Inside, Laundry Room
Exterior
Exterior Feature Outdoor Grill, Outdoor Kitchen, Rain Gutters, Sliding Doors, Sprinkler Metered
Parking Features Garage Door Opener, Golf Cart Garage, Golf Cart Parking, Oversized, Workshop in Garage
Garage Spaces 2.0
Pool Gunite, Heated, In Ground, Other, Screen Enclosure
Community Features Clubhouse, Deed Restrictions, Golf Carts OK, Golf, Park, Playground, Pool, Restaurant, Tennis Court(s), Street Lights
Utilities Available Cable Available, Electricity Connected, Phone Available, Public, Sewer Connected, Sprinkler Meter, Underground Utilities, Water Connected
Amenities Available Clubhouse, Golf Course, Park, Pickleball Court(s), Playground, Pool, Recreation Facilities, Shuffleboard Court, Tennis Court(s), Trail(s)
View Golf Course, Pool, Water
Roof Type Shingle
Porch Covered, Rear Porch, Screened
Attached Garage true
Garage true
Private Pool Yes
Building
Lot Description In County, On Golf Course, Oversized Lot
Entry Level One
Foundation Slab
Lot Size Range 0 to less than 1/4
Sewer Public Sewer
Water Public
Architectural Style Florida, Ranch
Structure Type Block,Stucco
New Construction false
Others
Pets Allowed Yes
HOA Fee Include Pool,Recreational Facilities
Senior Community Yes
Ownership Fee Simple
Monthly Total Fees $199
Acceptable Financing Cash, Conventional, VA Loan
Listing Terms Cash, Conventional, VA Loan
Num of Pet 2
Special Listing Condition None
Virtual Tour https://www.propertypanorama.com/instaview/stellar/G5101350

GET MORE INFORMATION




