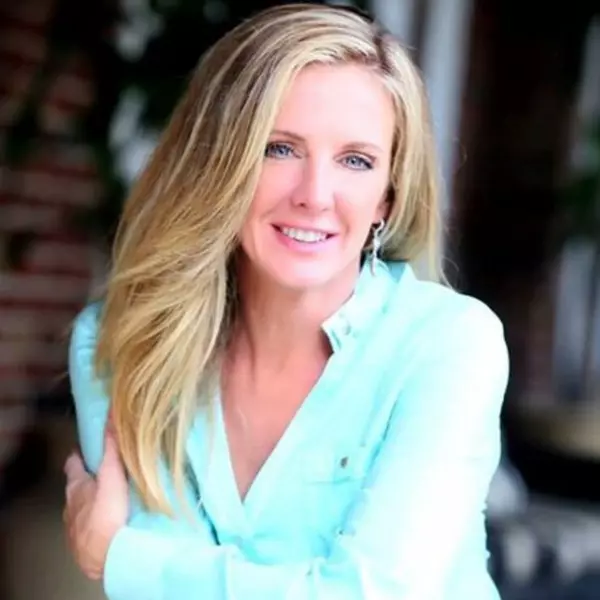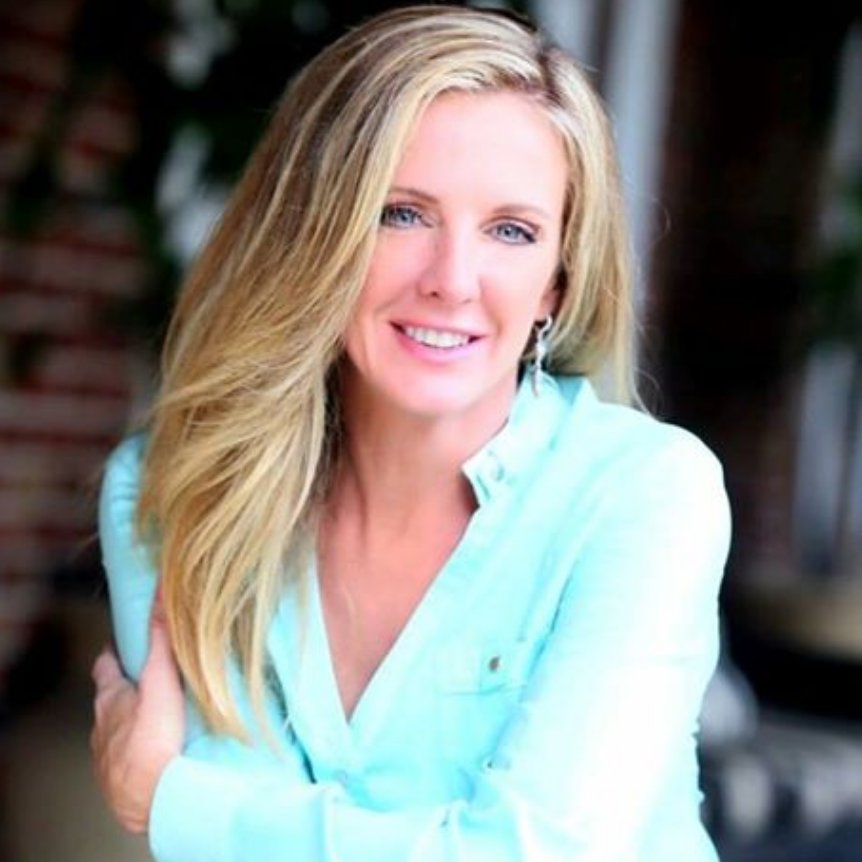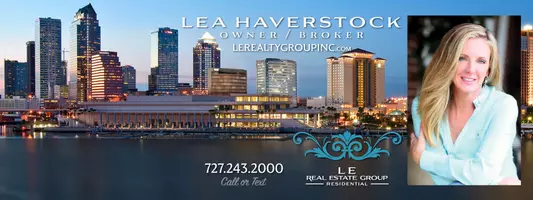Bought with
8486 PELICAN LN Seminole, FL 33777

Open House
Sat Oct 18, 11:00am - 1:00pm
UPDATED:
Key Details
Property Type Single Family Home
Sub Type Single Family Residence
Listing Status Active
Purchase Type For Sale
Square Footage 1,467 sqft
Price per Sqft $285
Subdivision Cross Bayou Estates 1St Add
MLS Listing ID TB8431614
Bedrooms 3
Full Baths 2
Construction Status Completed
HOA Y/N No
Year Built 1958
Annual Tax Amount $3,212
Lot Size 0.280 Acres
Acres 0.28
Lot Dimensions 110x110
Property Sub-Type Single Family Residence
Source Stellar MLS
Property Description
This beautifully move-in ready home has it all - major upgrades, energy efficiency, and the perfect Florida lifestyle. Situated on a prime corner lot with no HOA and no flood zone, this property offers freedom and peace of mind.
Step inside to find a 3-bedroom, 2-bath split floor plan featuring an updated master bath (2020), a hurricane-strapped roof (2018), newer A/C (2017), double-pane windows installed within the last 5 years, and a new hot water heater (2020). Solar panels (2019) keep your energy bills low while keeping your home eco-friendly!
Your outdoor oasis awaits: a large heated pool with a newer pump and liner, relaxing hot tub, and a covered screened patio perfect for gatherings or quiet evenings under the stars. The oversized fenced yard provides plenty of room for your boat, RV, or golf cart, plus a storage shed for all your tools and toys.
Located in unincorporated Seminole, you'll enjoy lower property taxes while being close to it all — top-rated schools, local shops, great restaurants, and just 4 miles to the stunning Gulf beaches. Travel is a breeze with Tampa and St. Pete airports less than 25 minutes away.
This home truly combines comfort, convenience, and value which is a rare find in today's market.
Location
State FL
County Pinellas
Community Cross Bayou Estates 1St Add
Area 33777 - Seminole/Largo
Zoning R-2
Rooms
Other Rooms Inside Utility
Interior
Interior Features Ceiling Fans(s), L Dining, Primary Bedroom Main Floor, Solid Surface Counters, Split Bedroom, Thermostat, Window Treatments
Heating Electric
Cooling Central Air
Flooring Ceramic Tile, Hardwood, Laminate
Furnishings Unfurnished
Fireplace false
Appliance Built-In Oven, Cooktop, Dishwasher, Disposal, Dryer, Electric Water Heater, Exhaust Fan, Ice Maker, Microwave, Range, Refrigerator, Washer, Water Softener
Laundry Electric Dryer Hookup, Inside
Exterior
Exterior Feature French Doors, Lighting
Parking Features Curb Parking, Driveway, Off Street, Oversized
Fence Fenced
Pool Above Ground, Deck, Heated, In Ground
Utilities Available BB/HS Internet Available, Cable Available, Electricity Connected, Sewer Connected, Water Connected
Roof Type Shingle
Porch Covered, Enclosed, Patio, Rear Porch, Screened
Attached Garage false
Garage false
Private Pool Yes
Building
Lot Description Corner Lot, Oversized Lot
Entry Level One
Foundation Concrete Perimeter
Lot Size Range 1/4 to less than 1/2
Sewer Public Sewer
Water Public
Architectural Style Ranch
Structure Type Block
New Construction false
Construction Status Completed
Schools
Elementary Schools Bardmoor Elementary-Pn
Middle Schools Osceola Middle-Pn
High Schools Dixie Hollins High-Pn
Others
Pets Allowed Cats OK, Dogs OK, Yes
Senior Community No
Ownership Fee Simple
Acceptable Financing Cash, Conventional, FHA
Listing Terms Cash, Conventional, FHA
Special Listing Condition None
Virtual Tour https://www.propertypanorama.com/instaview/stellar/TB8431614

GET MORE INFORMATION




