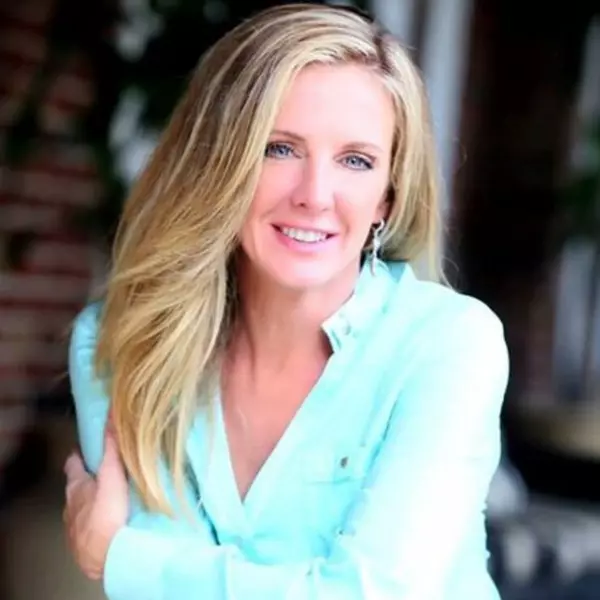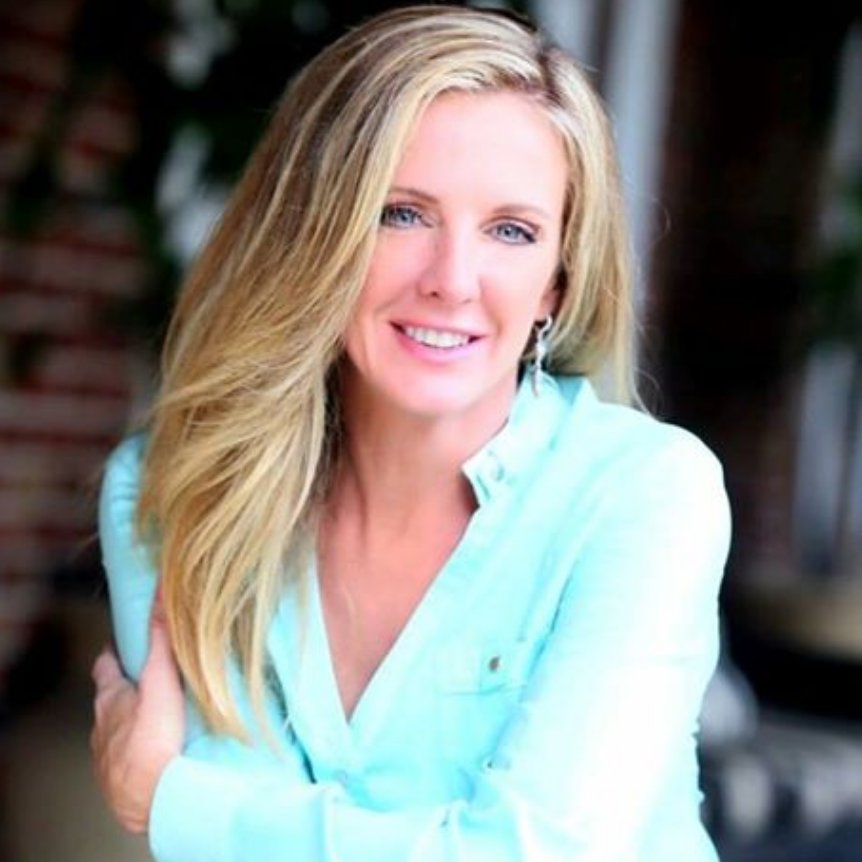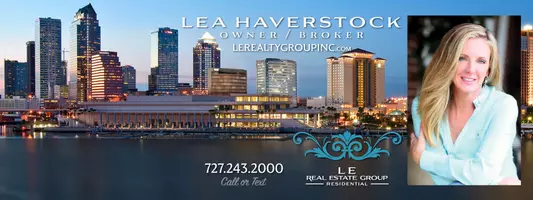Bought with
1869 SETON DR Clearwater, FL 33763

Open House
Sat Oct 18, 11:00am - 1:00pm
Sun Oct 19, 12:00pm - 2:00pm
UPDATED:
Key Details
Property Type Single Family Home
Sub Type Single Family Residence
Listing Status Active
Purchase Type For Sale
Square Footage 1,378 sqft
Price per Sqft $362
Subdivision Montclair Lake Estates
MLS Listing ID TB8437873
Bedrooms 3
Full Baths 2
HOA Y/N No
Year Built 1976
Annual Tax Amount $3,771
Lot Size 7,405 Sqft
Acres 0.17
Lot Dimensions 75x100
Property Sub-Type Single Family Residence
Source Stellar MLS
Property Description
Step inside to a bright living room with a large picture window overlooking the lush front yard. The open-concept kitchen is a true centerpiece, featuring an expansive island with workspace, white cabinetry, granite countertops, tile backsplash, and stainless steel appliances—perfect for cooking and entertaining. The adjacent dining area flows effortlessly to a large screened-in porch, ideal for outdoor dining or relaxing year-round.
Luxury vinyl plank flooring, modern ceiling fans, and tasteful finishes add a fresh, updated feel throughout. The primary suite and two additional bedrooms are thoughtfully separated for privacy, making the home suitable for a variety of lifestyles.
Outside, enjoy a fully fenced backyard surrounded by pineapple plants, fruit trees, and lush greenery—a private oasis for gardening, play, or pets.
Move-in ready and loaded with upgrades, this home offers the best of Florida living in a peaceful, established community. A short drive to Dunedin, Honeymoon Island and Clearwater Beach and only 30 min to Tampa International Airport.
Location
State FL
County Pinellas
Community Montclair Lake Estates
Area 33763 - Clearwater
Interior
Interior Features Ceiling Fans(s), Eat-in Kitchen, Kitchen/Family Room Combo, Living Room/Dining Room Combo, Open Floorplan, Primary Bedroom Main Floor, Solid Surface Counters, Solid Wood Cabinets, Split Bedroom, Stone Counters, Thermostat, Walk-In Closet(s)
Heating Central, Electric
Cooling Central Air
Flooring Laminate
Fireplace false
Appliance Cooktop, Dishwasher, Dryer, Microwave, Refrigerator, Washer
Laundry In Garage
Exterior
Exterior Feature Garden, Private Mailbox, Sidewalk, Sliding Doors
Garage Spaces 2.0
Utilities Available BB/HS Internet Available, Cable Available, Electricity Connected, Public, Sewer Connected, Water Connected
Roof Type Shingle
Porch Covered, Rear Porch, Screened
Attached Garage true
Garage true
Private Pool No
Building
Lot Description City Limits, In County, Near Public Transit, Sidewalk, Paved
Story 1
Entry Level One
Foundation Slab
Lot Size Range 0 to less than 1/4
Sewer Public Sewer
Water Public
Structure Type Block,Stucco
New Construction false
Schools
Elementary Schools Dunedin Elementary-Pn
Middle Schools Dunedin Highland Middle-Pn
High Schools Dunedin High-Pn
Others
Pets Allowed Yes
Senior Community No
Ownership Fee Simple
Acceptable Financing Cash, Conventional, FHA, VA Loan
Listing Terms Cash, Conventional, FHA, VA Loan
Special Listing Condition None
Virtual Tour https://www.zillow.com/view-imx/64fe1d3a-fadf-4abe-b830-03e6088f5885?setAttribution=mls&wl=true&initialViewType=pano&utm_source=dashboard

GET MORE INFORMATION




