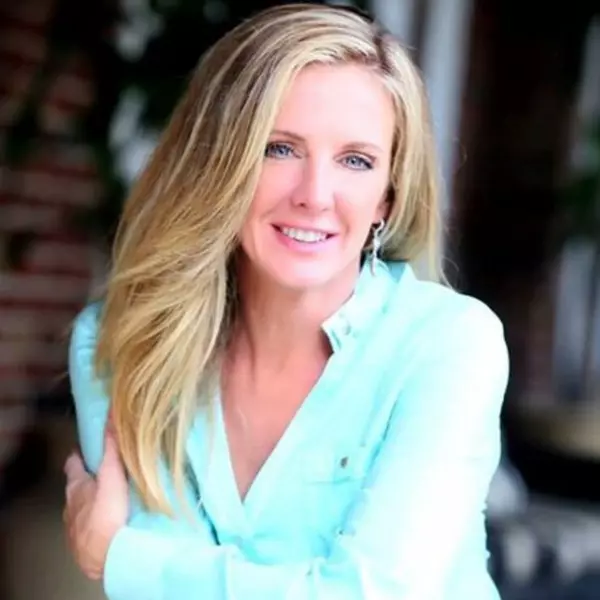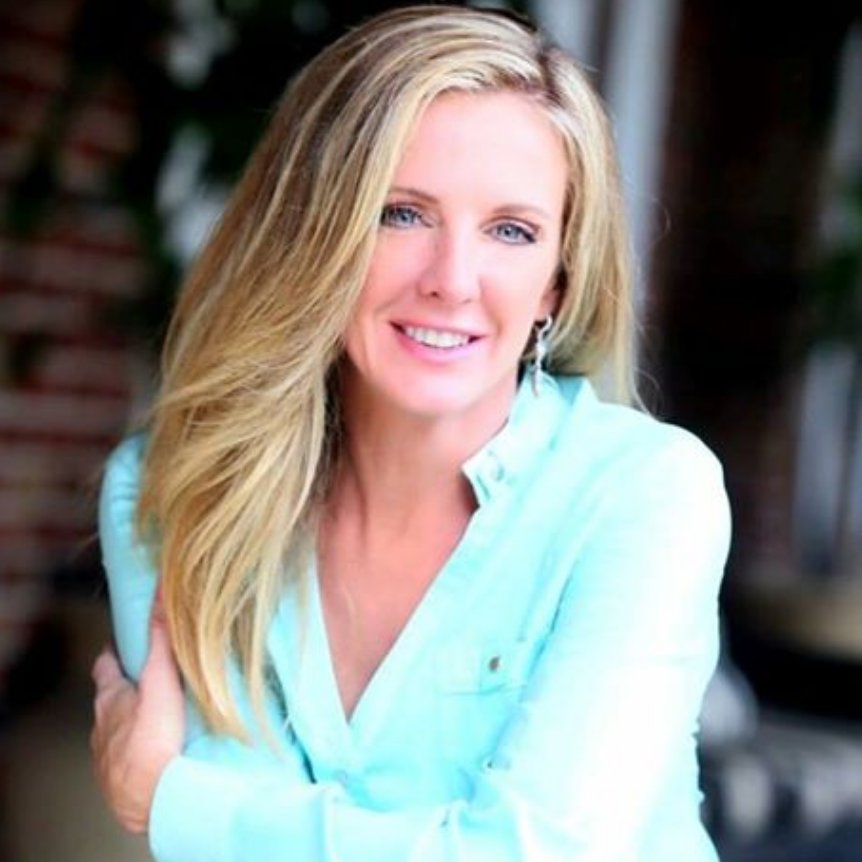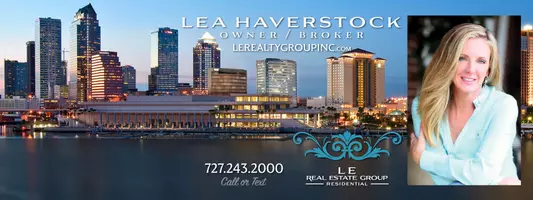Bought with
3442 STONEWAY DR Lakeland, FL 33812

UPDATED:
Key Details
Property Type Single Family Home
Sub Type Single Family Residence
Listing Status Active
Purchase Type For Sale
Square Footage 2,082 sqft
Price per Sqft $223
Subdivision Clubhouse Heritage Ph 02
MLS Listing ID L4956461
Bedrooms 4
Full Baths 2
HOA Fees $250/ann
HOA Y/N Yes
Annual Recurring Fee 250.0
Year Built 2005
Annual Tax Amount $2,524
Lot Size 10,018 Sqft
Acres 0.23
Property Sub-Type Single Family Residence
Source Stellar MLS
Property Description
with New Roof, new ac, new water heater and new pool pump.
From the moment you pull into the driveway, you can feel it — this is the one.
The freshly painted exterior gleams beneath the Florida sunshine, surrounded by lush landscaping, new mulch, and a brand-new vinyl privacy fence that wraps the home in peaceful seclusion. Through the double glass entry doors, the scent of new beginnings greets you.
The entire home has been freshly painted inside and out, giving every room a crisp, modern feel.
Inside, natural light dances across scratch- and water-resistant laminate floors, guiding you toward the heart of the home — the family room. There, a wood-burning fireplace framed by a stunning floor-to-ceiling accent wall sets the stage for cozy nights and laughter that echoes well past the holidays.
Just steps away, the kitchen feels like something out of a design magazine — wood shaker cabinets with soft-close drawers, floating shelves, quartz countertops, and a designer backsplash that sparkles under recessed lighting. Stainless steel appliances stand ready for every meal, from lazy Sunday pancakes to dinner parties with friends.
From the main living areas, beautiful French doors open to your private pool retreat, filling the home with natural light and offering a seamless flow between indoor comfort and outdoor living.
The primary suite tells its own story — a tranquil retreat where an electric fireplace flickers softly, and the spa-like ensuite invites you to unwind in a Jacuzzi tub surrounded by warmth and quiet. Both bathrooms have been beautifully remodeled with new vanities, quartz counters, fountain faucets, sinks, toilets, and mirrors — details that blend luxury and function effortlessly.
Every bedroom offers a spacious walk-in closet, giving everyone room to stay organized and comfortable.
Step outside and you'll hear it — the gentle splash of the pool calling your name. The screened lanai is perfect for morning coffee or sunset swims, all framed by that new fence and tropical landscaping that make this backyard your private paradise.
Every update has been handled for you, so all that's left to do is enjoy it.
This isn't just a house. It's the next chapter in your story — filled with warmth, laughter, and all the upgrades you could dream of.
Conveniently located near shopping, dining, and easy access to major highways.
Ready to begin your next chapter? Schedule your private showing today and see why this home feels like the one you've been waiting for.
Location
State FL
County Polk
Community Clubhouse Heritage Ph 02
Area 33812 - Lakeland
Interior
Interior Features Ceiling Fans(s), High Ceilings, Kitchen/Family Room Combo, Open Floorplan, Solid Surface Counters, Solid Wood Cabinets, Split Bedroom
Heating Central
Cooling Central Air
Flooring Laminate, Tile
Fireplaces Type Family Room
Furnishings Unfurnished
Fireplace true
Appliance Dishwasher, Microwave, Range, Refrigerator
Laundry Inside
Exterior
Exterior Feature Sidewalk
Garage Spaces 2.0
Fence Fenced
Pool Gunite, In Ground
Utilities Available Cable Available, Public
View Pool
Roof Type Shingle
Porch Enclosed, Front Porch
Attached Garage true
Garage true
Private Pool Yes
Building
Story 1
Entry Level One
Foundation Block, Slab
Lot Size Range 0 to less than 1/4
Sewer Public Sewer
Water Public
Architectural Style Contemporary
Structure Type Block,Stucco
New Construction false
Others
Pets Allowed Cats OK, Dogs OK
Senior Community No
Ownership Fee Simple
Monthly Total Fees $20
Acceptable Financing Cash, Conventional, FHA, USDA Loan
Membership Fee Required Required
Listing Terms Cash, Conventional, FHA, USDA Loan
Special Listing Condition None
Virtual Tour https://youtube.com/shorts/cgxvoq6nN4k

GET MORE INFORMATION




