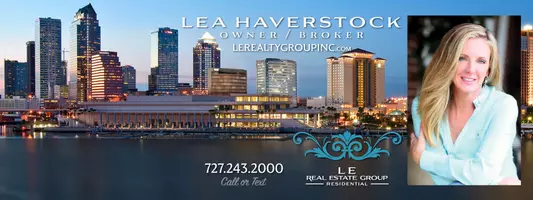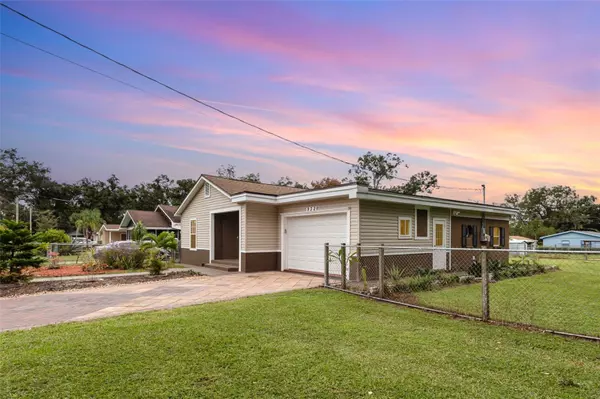Bought with
932 AUGUSTA ST Lakeland, FL 33805

UPDATED:
Key Details
Property Type Single Family Home
Sub Type Single Family Residence
Listing Status Active
Purchase Type For Sale
Square Footage 1,036 sqft
Price per Sqft $250
Subdivision Orange Heights Sub
MLS Listing ID TB8437287
Bedrooms 3
Full Baths 2
HOA Y/N No
Year Built 1925
Annual Tax Amount $1,604
Lot Size 0.310 Acres
Acres 0.31
Lot Dimensions 100x135
Property Sub-Type Single Family Residence
Source Stellar MLS
Property Description
Step inside and be greeted by a bright, open floor plan, featuring luxury vinyl plank flooring throughout. The newly renovated kitchen is a true showpiece — boasting granite countertops, sleek cabinetry, and stainless steel appliances (microwave, range, refrigerator, dishwasher, and disposal).
Every corner of this home reflects care and quality, with major updates including a new roof, HVAC system, and water heater — all installed in 2018 for lasting peace of mind.
Outside, enjoy a spacious, fully usable yard — perfect for relaxing weekends, lively gatherings, or creating your dream garden retreat.
Located just minutes from Downtown Lakeland, you'll enjoy easy access to Munn Park, Lake Mirror, Bonnet Springs Park, and the Lake-to-Lake Trail, plus shopping, dining, and cultural gems like the Polk Museum of Art and the iconic Frank Lloyd Wright architecture at Florida Southern College.
Whether you're a first-time buyer, downsizer, or investor, this home offers the perfect blend of value, comfort, and location — a true Lakeland treasure waiting for you to call it home.
Location
State FL
County Polk
Community Orange Heights Sub
Area 33805 - Lakeland / Gibsonia
Zoning RA-4
Interior
Interior Features Ceiling Fans(s), Eat-in Kitchen, Living Room/Dining Room Combo, Open Floorplan
Heating Central
Cooling Central Air
Flooring Tile, Wood
Fireplace false
Appliance Dishwasher, Dryer, Microwave, Range, Range Hood, Washer
Laundry In Garage
Exterior
Exterior Feature French Doors, Lighting, Sliding Doors
Garage Spaces 1.0
Utilities Available BB/HS Internet Available, Cable Available, Electricity Available, Phone Available, Sewer Available, Water Available
Roof Type Shingle
Porch Deck, Porch
Attached Garage true
Garage true
Private Pool No
Building
Lot Description Cleared, City Limits, Level, Sidewalk
Story 1
Entry Level One
Foundation Crawlspace
Lot Size Range 1/4 to less than 1/2
Sewer Public Sewer
Water Public
Architectural Style Ranch
Structure Type Stucco,Vinyl Siding
New Construction false
Others
Senior Community No
Ownership Fee Simple
Acceptable Financing Cash, Conventional, FHA, VA Loan
Listing Terms Cash, Conventional, FHA, VA Loan
Special Listing Condition None
Virtual Tour https://www.zillow.com/view-imx/b9a62bb2-4ac1-4215-98e2-28ae3a51a98a?initialViewType=pano&utm_source=dashboard

GET MORE INFORMATION




