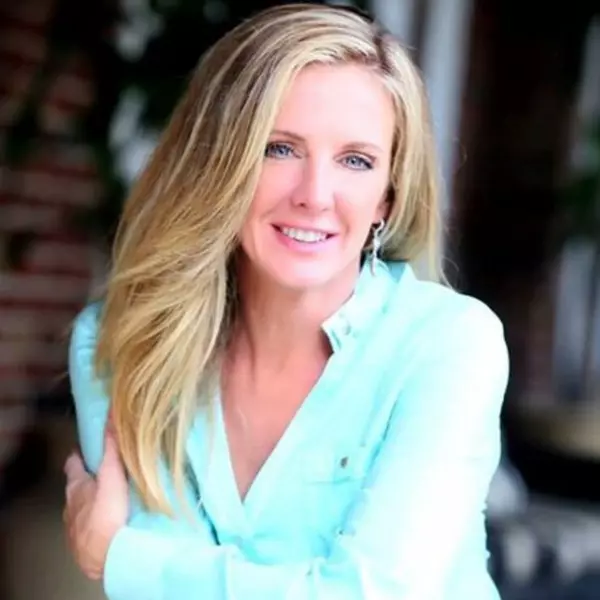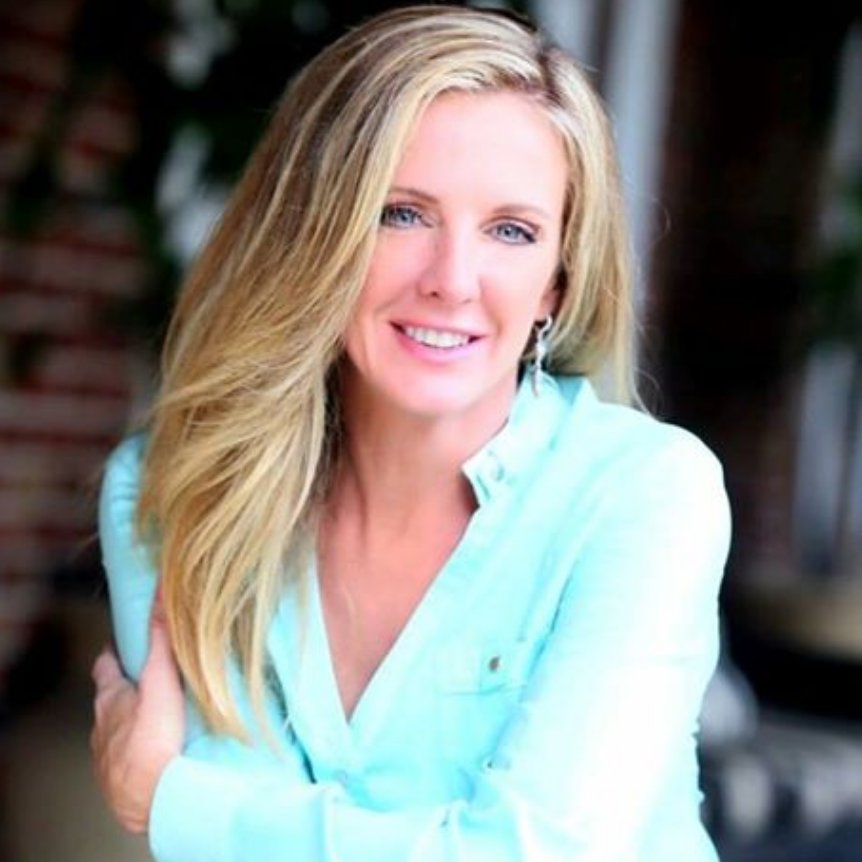Bought with
11134 TAFT DR Port Richey, FL 34668

Open House
Sun Oct 19, 1:00pm - 3:00pm
UPDATED:
Key Details
Property Type Single Family Home
Sub Type Single Family Residence
Listing Status Active
Purchase Type For Sale
Square Footage 676 sqft
Price per Sqft $221
Subdivision Brown Acres
MLS Listing ID TB8438237
Bedrooms 2
Full Baths 1
HOA Y/N No
Year Built 1970
Annual Tax Amount $1,345
Lot Size 5,662 Sqft
Acres 0.13
Lot Dimensions 60x95
Property Sub-Type Single Family Residence
Source Stellar MLS
Property Description
Location
State FL
County Pasco
Community Brown Acres
Area 34668 - Port Richey
Zoning R4
Rooms
Other Rooms Great Room, Inside Utility
Interior
Interior Features Ceiling Fans(s), Kitchen/Family Room Combo, Open Floorplan, Primary Bedroom Main Floor, Thermostat
Heating Central
Cooling Central Air
Flooring Carpet, Laminate, Tile
Furnishings Unfurnished
Fireplace false
Appliance Disposal, Dryer, Electric Water Heater, Range, Range Hood, Washer
Laundry In Garage, Inside
Exterior
Exterior Feature Lighting, Private Mailbox, Rain Gutters, Sliding Doors
Parking Features Converted Garage, Driveway, Golf Cart Garage, Ground Level, Guest, Off Street, On Street
Garage Spaces 1.0
Fence Chain Link
Community Features Street Lights
Utilities Available Cable Available, Electricity Connected, Fiber Optics, Phone Available, Public, Sewer Connected, Water Connected
Roof Type Other
Porch Covered, Front Porch, Patio, Rear Porch
Attached Garage true
Garage true
Private Pool No
Building
Lot Description In County, Landscaped, Level, Oversized Lot, Paved, Unincorporated
Entry Level One
Foundation Slab
Lot Size Range 0 to less than 1/4
Sewer Public Sewer
Water Public
Architectural Style Cottage, Ranch
Structure Type Block,Stucco
New Construction false
Schools
Elementary Schools Gulf Highland Elementary
Middle Schools Bayonet Point Middle-Po
High Schools Fivay High-Po
Others
Pets Allowed Yes
Senior Community No
Ownership Fee Simple
Acceptable Financing Cash, Conventional, FHA, VA Loan
Listing Terms Cash, Conventional, FHA, VA Loan
Special Listing Condition None
Virtual Tour https://www.propertypanorama.com/instaview/stellar/TB8438237

GET MORE INFORMATION




