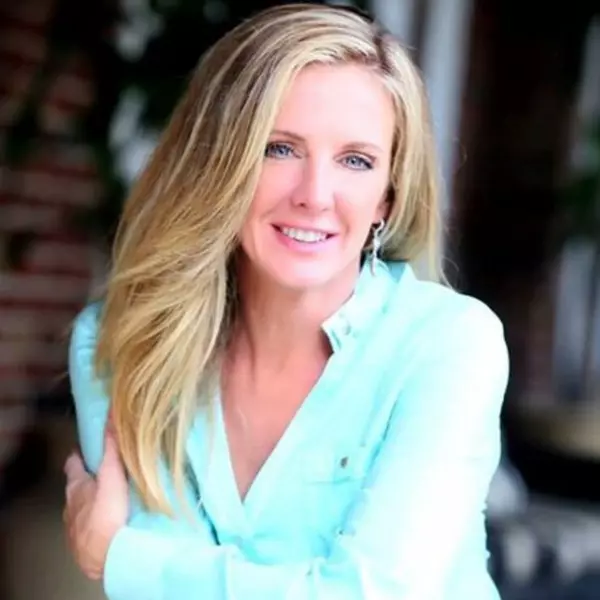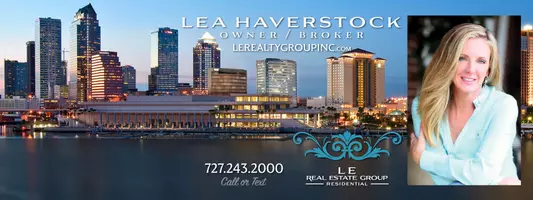4814 KNIGHTS LOOP Plant City, FL 33565

UPDATED:
Key Details
Property Type Single Family Home
Sub Type Single Family Residence
Listing Status Active
Purchase Type For Sale
Square Footage 1,883 sqft
Price per Sqft $278
Subdivision Unplatted
MLS Listing ID TB8438506
Bedrooms 3
Full Baths 2
Half Baths 1
HOA Y/N No
Year Built 1970
Annual Tax Amount $5,401
Lot Size 4.450 Acres
Acres 4.45
Property Sub-Type Single Family Residence
Source Stellar MLS
Property Description
This property has undergone a $140,000 total remodel, featuring fully renovated bathrooms, a brand-new kitchen with custom cabinetry, stone countertops, and all new appliances, plus tasteful upgrades throughout. Every detail has been thoughtfully updated to create a stylish, move-in-ready home. Step outside to enjoy a brand-new custom covered outdoor kitchen, perfect for entertaining and relaxing in your private countryside setting.
Inside, you'll find fresh interior paint (2025) and an open, inviting floor plan that feels both spacious and comfortable. Major updates provide lasting value and peace of mind, including a new roof (2022) and a new drain field for the septic system.
With no CDD or HOA, you'll have the freedom to enjoy your land your way — whether for recreation, additional structures, or simply the serenity of nearly five private acres. This beautifully updated home combines rural living with modern finishes and convenient access to Tampa Bay.
Location
State FL
County Hillsborough
Community Unplatted
Area 33565 - Plant City
Zoning AS-1
Interior
Interior Features Ceiling Fans(s), Kitchen/Family Room Combo, Open Floorplan, Primary Bedroom Main Floor, Stone Counters, Thermostat, Walk-In Closet(s)
Heating Central
Cooling Central Air
Flooring Ceramic Tile
Fireplaces Type Living Room, Wood Burning
Fireplace true
Appliance Built-In Oven, Convection Oven, Dishwasher, Exhaust Fan, Microwave, Refrigerator
Laundry Laundry Room
Exterior
Exterior Feature Lighting, Other, Storage
Parking Features Covered
Fence Chain Link, Fenced, Vinyl
Utilities Available Cable Available, Electricity Connected, Other, Water Connected
Waterfront Description Pond
View Y/N Yes
Water Access Yes
Water Access Desc Pond
View Garden
Roof Type Shingle
Porch Front Porch
Garage false
Private Pool No
Building
Lot Description Level, Private
Story 1
Entry Level One
Foundation Slab
Lot Size Range 2 to less than 5
Sewer Septic Tank
Water Private, Well
Structure Type Block
New Construction false
Schools
Elementary Schools Knights-Hb
Middle Schools Marshall-Hb
High Schools Plant City-Hb
Others
Senior Community No
Ownership Fee Simple
Acceptable Financing Cash, Conventional, FHA, USDA Loan, VA Loan
Listing Terms Cash, Conventional, FHA, USDA Loan, VA Loan
Special Listing Condition None
Virtual Tour https://www.propertypanorama.com/instaview/stellar/TB8438506

GET MORE INFORMATION




