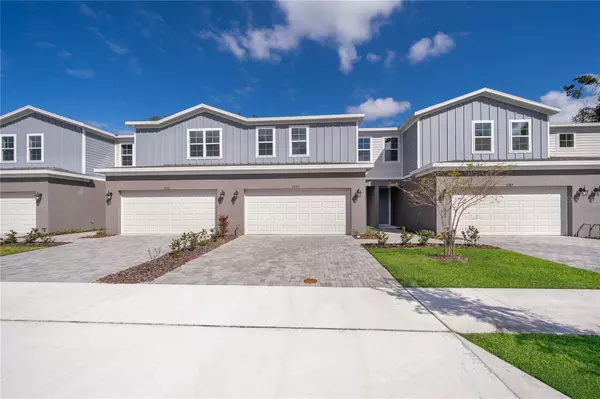Bought with
5285 LUISA CT St Cloud, FL 34771

UPDATED:
Key Details
Property Type Townhouse
Sub Type Townhouse
Listing Status Active
Purchase Type For Rent
Square Footage 1,860 sqft
Subdivision Terra Haven
MLS Listing ID O6353145
Bedrooms 4
Full Baths 2
Half Baths 1
Construction Status Completed
HOA Y/N No
Year Built 2025
Lot Size 2,613 Sqft
Acres 0.06
Lot Dimensions 25x100
Property Sub-Type Townhouse
Source Stellar MLS
Property Description
Location
State FL
County Osceola
Community Terra Haven
Area 34771 - St Cloud (Magnolia Square)
Rooms
Other Rooms Loft
Interior
Interior Features Eat-in Kitchen, Open Floorplan, PrimaryBedroom Upstairs, Solid Surface Counters, Stone Counters, Walk-In Closet(s)
Heating Central
Cooling Central Air
Flooring Carpet, Ceramic Tile, Concrete
Furnishings Unfurnished
Fireplace false
Appliance Dishwasher, Disposal, Dryer, Microwave, Range, Washer
Laundry Inside, Upper Level
Exterior
Parking Features Driveway, Garage Door Opener
Garage Spaces 2.0
Fence Partial
Community Features None, Street Lights
View Trees/Woods
Porch Covered
Attached Garage true
Garage true
Private Pool No
Building
Lot Description Cul-De-Sac, Sidewalk, Paved
Entry Level Two
Builder Name HARTIZEN HOMES
Sewer Public Sewer
Water Public
New Construction true
Construction Status Completed
Schools
Elementary Schools Voyager K-8
Middle Schools Voyager K-8
High Schools Tohopekaliga High School
Others
Pets Allowed Breed Restrictions, Yes
Senior Community No
Membership Fee Required Required
Num of Pet 2
Virtual Tour https://www.propertypanorama.com/instaview/stellar/O6353145

GET MORE INFORMATION




