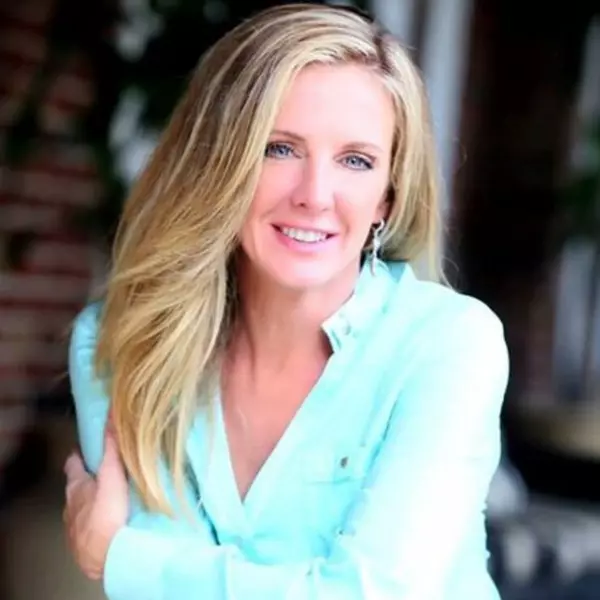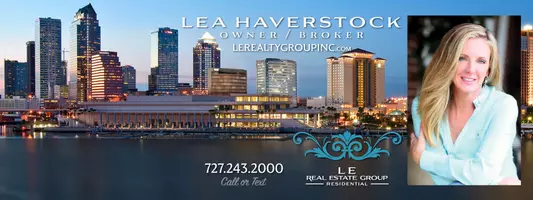5701 COMMONWEALTH AVE N St Petersburg, FL 33703

UPDATED:
Key Details
Property Type Single Family Home
Sub Type Single Family Residence
Listing Status Active
Purchase Type For Sale
Square Footage 2,412 sqft
Price per Sqft $227
Subdivision North St Petersburg
MLS Listing ID TB8438408
Bedrooms 5
Full Baths 3
HOA Y/N No
Year Built 1968
Annual Tax Amount $3,869
Lot Size 0.260 Acres
Acres 0.26
Lot Dimensions 132x85
Property Sub-Type Single Family Residence
Source Stellar MLS
Property Description
Location
State FL
County Pinellas
Community North St Petersburg
Area 33703 - St Pete
Direction N
Rooms
Other Rooms Great Room
Interior
Interior Features Built-in Features, Ceiling Fans(s), Open Floorplan, Solid Wood Cabinets, Split Bedroom, Stone Counters, Thermostat
Heating Central, Electric
Cooling Central Air
Flooring Ceramic Tile
Furnishings Unfurnished
Fireplace false
Appliance Dishwasher, Disposal, Dryer, Electric Water Heater, Freezer, Ice Maker, Microwave, Range, Refrigerator, Washer
Laundry Inside, Laundry Room
Exterior
Exterior Feature French Doors, Lighting, Other, Outdoor Grill, Rain Gutters, Storage
Parking Features Boat, Circular Driveway, Driveway, On Street, RV Access/Parking
Fence Vinyl
Community Features Street Lights
Utilities Available Cable Available, Electricity Connected, Public, Sewer Connected, Water Connected
View Garden
Roof Type Shingle
Porch Covered, Patio
Garage false
Private Pool No
Building
Lot Description Corner Lot, Flood Insurance Required, FloodZone, City Limits, Landscaped, Level, Oversized Lot, Paved
Story 1
Entry Level One
Foundation Slab
Lot Size Range 1/4 to less than 1/2
Sewer Public Sewer
Water Public
Architectural Style Florida, Ranch
Structure Type Block,Stucco
New Construction false
Others
Pets Allowed Yes
Senior Community No
Ownership Fee Simple
Acceptable Financing Cash, Conventional, FHA, VA Loan
Listing Terms Cash, Conventional, FHA, VA Loan
Special Listing Condition None
Virtual Tour https://my.matterport.com/show/?m=MYbjvsHJVZb&brand=0&mls=1&

GET MORE INFORMATION




