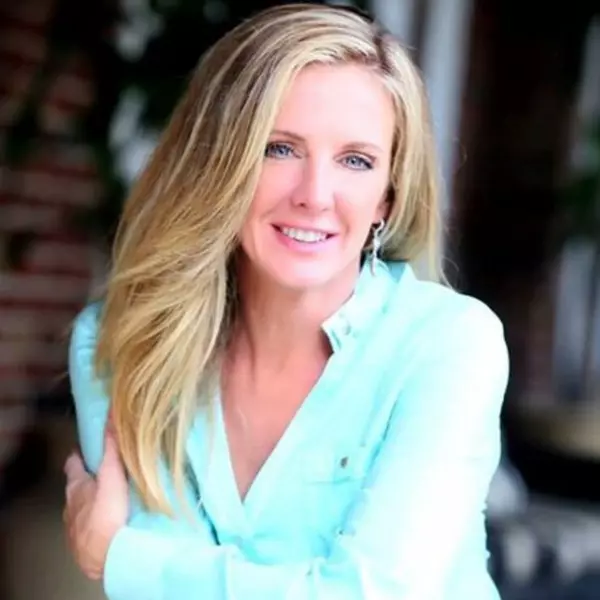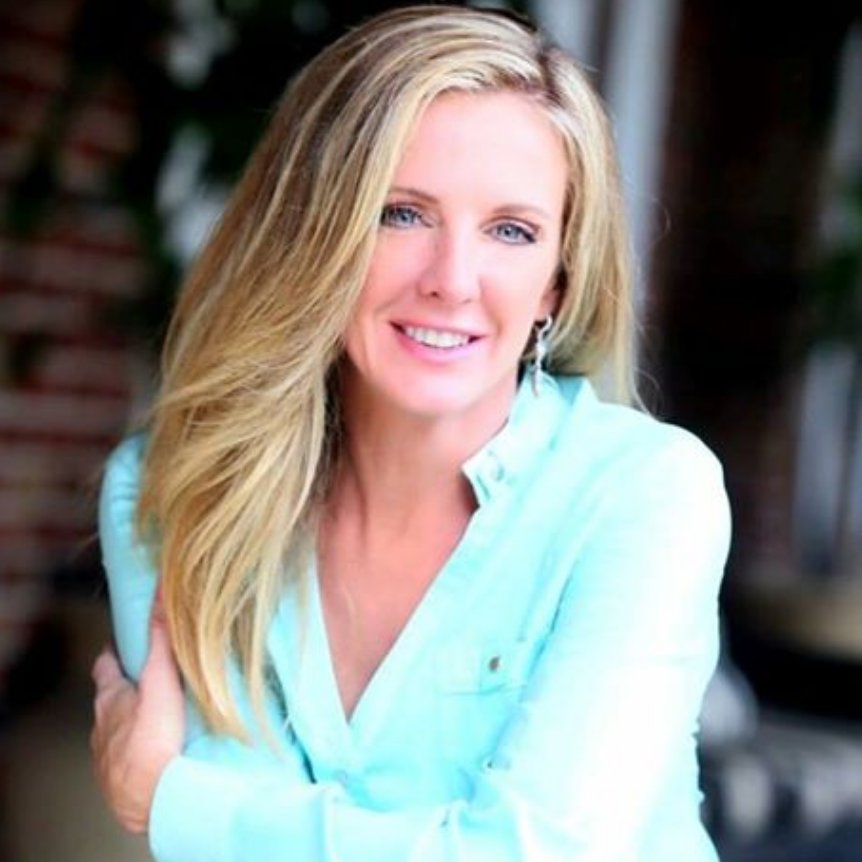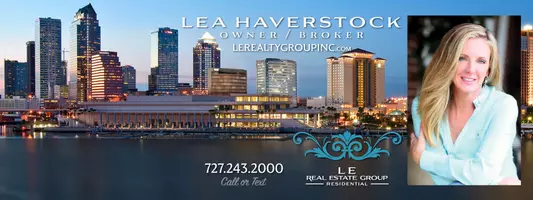Bought with
For more information regarding the value of a property, please contact us for a free consultation.
18315 CITATION ST Lutz, FL 33549
Want to know what your home might be worth? Contact us for a FREE valuation!

Our team is ready to help you sell your home for the highest possible price ASAP
Key Details
Sold Price $540,000
Property Type Single Family Home
Sub Type Single Family Residence
Listing Status Sold
Purchase Type For Sale
Square Footage 2,240 sqft
Price per Sqft $241
Subdivision Sterling
MLS Listing ID T3363473
Sold Date 05/18/22
Bedrooms 4
Full Baths 3
HOA Fees $22/ann
HOA Y/N Yes
Annual Recurring Fee 264.0
Year Built 1988
Annual Tax Amount $5,039
Lot Size 0.350 Acres
Acres 0.35
Lot Dimensions 113x133
Property Sub-Type Single Family Residence
Source Stellar MLS
Property Description
***Back On Market 4/16/22, Buyer canceled on 3rd day never completed a home inspection*** Welcome home! Do not miss this beautiful 4-bedroom, 3 bath POOL home nestled in desirable Lutz with NO CDD fees and a very LOW yearly HOA fee of $264. This house is located on a quiet OVERSIZED cul-de-sac lot, featuring an open and airy floorplan with just over 2,200 SF of living space and the perfect place to call home! Manicured landscaping and rich brick exterior finish provides instant curb appeal as you pull up. Upon entering the home through the beautiful double glass doors, you are welcomed into a grand sunken formal sitting area with vaulted ceilings, laminate wood flooring and a gorgeous large window allowing for plenty of natural light throughout. Step up into the combined dining area with porcelain tile and sliders that provide access to the screened in lanai/pool area. The L-shaped kitchen boasts 20” ceramic tile flooring, granite countertops, tile backsplash, tall genuine oak cabinets with lighting, stainless steel appliances, undermount double stainless-steel sink, recessed lighting, spacious closet pantry and a breakfast nook area with an elegant tray ceiling overlooking the family room. Just off the kitchen, is a well-lit family room featuring plush carpeting, wood burning fireplace with tall brick accents, vaulted ceilings, and lovely views of the pool area. Enjoy entertaining friends and family in the backyard oasis featuring a 28,000-gallon, 7-foot-deep sparking saltwater pool (heated) with pebble tec finish, stone veneer, tumbled marble pavers, outdoor kitchen with bar seating, and a covered lounging area with TV. Private and spacious with a vinyl fence, the backyard has lush St. Augustine grass and plenty of room for a bounce house and playground. Both side yards have double gates and are perfect for storing a boat, trailer or camper! HOA allows backyard parking if NOT visible from the street. Deed restrictions attached to MLS. You will be ready for endless entertaining possibilities year-round! Back inside, the Master en-suite is spacious boasting plush carpeting, vaulted ceilings, generous sized walk in closet and sliders with granite accented tile leading out to the pool area. Master bath is complete with granite countertops, double vanity sinks, large soaking tub, huge walk-in shower with tile and linen closet. The two secondary bedrooms are also generously sized with abundant closet space. Secondary bathroom is light and bright with double vanity, granite countertops, and tub/shower combo. At the rear of the house behind the family room is an additional bedroom that is private with full bathroom that includes a walk in shower and an exterior door providing access to pool – perfect for an in-law or house guests! All of this situated in a convenient location in the heart of Lutz with easy access to US-41 and I-275 and plenty of dining, shopping, and entertainment options nearby! Pride of ownership improvements include: Roof 2021, Saltwater pool-heat pump, pebble tec and tumbled marble pool deck pavers 2019, DE filter replaced & salt system serviced 2022, AC 2013-serviced with UV light 2021, water heater 2013, vinyl fence and septic drainfield 2020, sprinkler system, exterior paint, crushed concrete parking pad on side yard & Mosquito Nix System 2018, chimney sweep and dryer vent cleaned 2021.
Location
State FL
County Hillsborough
Community Sterling
Area 33549 - Lutz
Zoning PD
Rooms
Other Rooms Family Room, Formal Dining Room Separate, Formal Living Room Separate, Inside Utility
Interior
Interior Features Attic Fan, Cathedral Ceiling(s), Ceiling Fans(s), Eat-in Kitchen, High Ceilings, Kitchen/Family Room Combo, Living Room/Dining Room Combo, Open Floorplan, Solid Surface Counters, Solid Wood Cabinets, Split Bedroom, Thermostat, Tray Ceiling(s), Vaulted Ceiling(s), Walk-In Closet(s)
Heating Central
Cooling Central Air
Flooring Carpet, Ceramic Tile
Fireplaces Type Family Room, Wood Burning
Fireplace true
Appliance Built-In Oven, Dishwasher, Electric Water Heater, Exhaust Fan, Microwave, Range, Refrigerator
Laundry Inside
Exterior
Exterior Feature Fence, Irrigation System, Outdoor Kitchen, Rain Gutters, Sidewalk, Sliding Doors
Parking Features Boat, Driveway, Garage Door Opener, Garage Faces Side, Oversized, Parking Pad
Garage Spaces 2.0
Fence Vinyl
Pool Child Safety Fence, Gunite, Heated, In Ground, Salt Water, Screen Enclosure, Tile
Community Features Deed Restrictions, Sidewalks
Utilities Available BB/HS Internet Available, Cable Available, Electricity Connected, Public, Street Lights, Underground Utilities, Water Connected
Roof Type Shingle
Porch Deck, Enclosed, Patio, Porch, Screened
Attached Garage true
Garage true
Private Pool Yes
Building
Lot Description Cul-De-Sac, Oversized Lot, Sidewalk, Street Dead-End
Story 1
Entry Level One
Foundation Slab
Lot Size Range 1/4 to less than 1/2
Sewer Septic Tank
Water Private, Public
Architectural Style Florida
Structure Type Block,Brick
New Construction false
Schools
Elementary Schools Lutz-Hb
Middle Schools Liberty-Hb
High Schools Freedom-Hb
Others
Pets Allowed Yes
Senior Community No
Ownership Fee Simple
Monthly Total Fees $22
Acceptable Financing Cash, Conventional, FHA, VA Loan
Membership Fee Required Required
Listing Terms Cash, Conventional, FHA, VA Loan
Special Listing Condition None
Read Less

© 2025 My Florida Regional MLS DBA Stellar MLS. All Rights Reserved.
GET MORE INFORMATION


