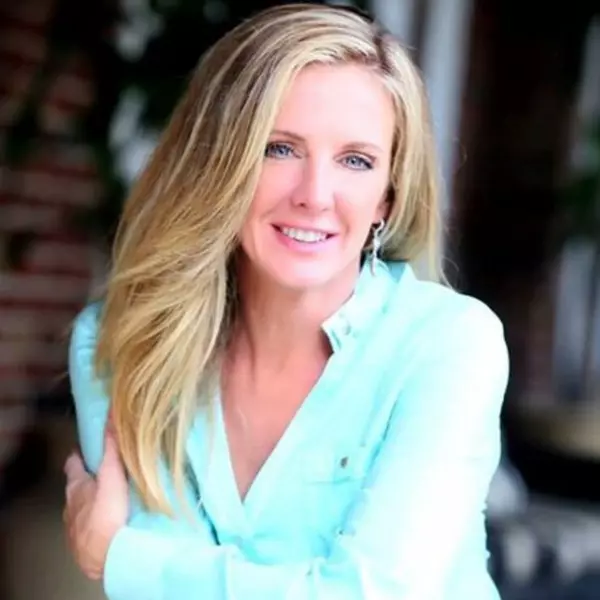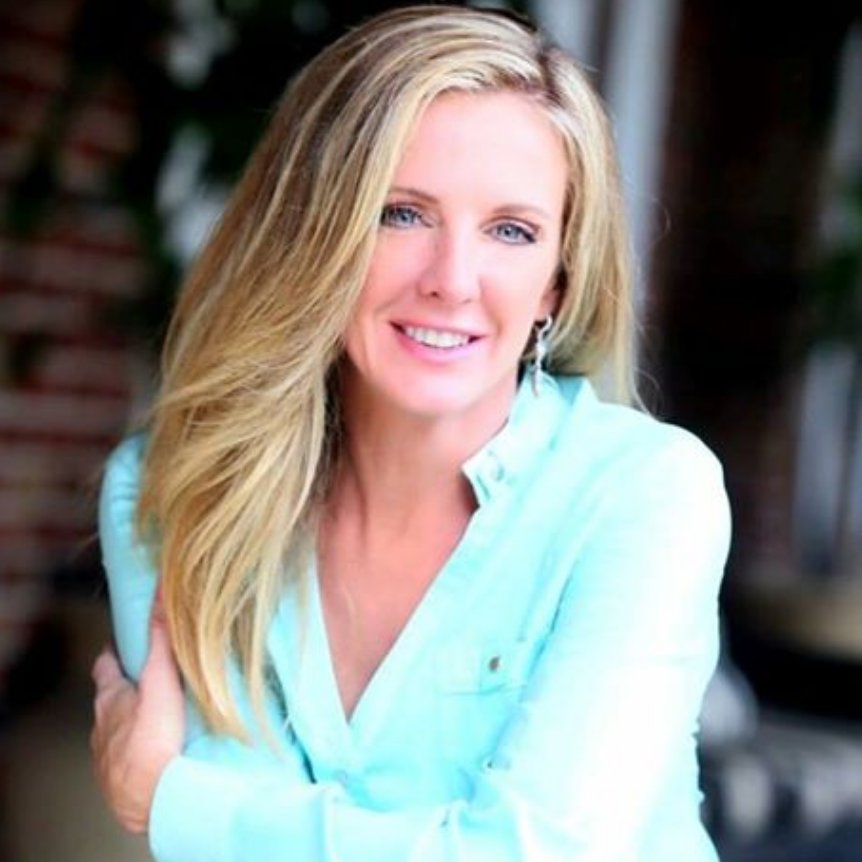Bought with LUXURY & BEACH REALTY INC
For more information regarding the value of a property, please contact us for a free consultation.
1013 RIDGEFIELD DR Valrico, FL 33594
Want to know what your home might be worth? Contact us for a FREE valuation!

Our team is ready to help you sell your home for the highest possible price ASAP
Key Details
Sold Price $335,000
Property Type Single Family Home
Sub Type Single Family Residence
Listing Status Sold
Purchase Type For Sale
Square Footage 1,726 sqft
Price per Sqft $194
Subdivision Lakemont Unit 5
MLS Listing ID U8185381
Sold Date 02/15/23
Bedrooms 3
Full Baths 2
HOA Y/N No
Year Built 1983
Annual Tax Amount $2,663
Lot Size 9,147 Sqft
Acres 0.21
Lot Dimensions 70x133
Property Sub-Type Single Family Residence
Source Stellar MLS
Property Description
All you need are the keys! This is the perfect place that is suitable for a family or first time homebuyers. This 3 bedroom, 2 bathroom with a 2 car garage home is located in Valrico with easy access to I-4, I-75, and Downtown Tampa. Inside you will find a massive family room with plenty of natural light. The master bedroom has a walk-in closet and a master bathroom with a huge walk-in rain shower. FLEX SPACE ALERT: Florida room/Bonus Room (turn into game room, office area, home theater, or exercise space). Outside features an oversized driveway, fenced yard, fruit trees, plenty of shade, storage, and a double gate perfect for storing your boat or other toys! In addition, homeowner's can have access to beautiful Lake Valrico with an optional membership to the neighborhood organization for a small $100 annual fee. Make an offer today!
Location
State FL
County Hillsborough
Community Lakemont Unit 5
Area 33594 - Valrico
Zoning RSC-6
Interior
Interior Features Ceiling Fans(s), High Ceilings, Skylight(s), Vaulted Ceiling(s)
Heating Central
Cooling Central Air
Flooring Carpet, Ceramic Tile, Laminate, Tile
Fireplace false
Appliance Built-In Oven, Dishwasher, Dryer, Range, Refrigerator, Washer
Exterior
Exterior Feature Garden, Storage
Garage Spaces 2.0
Fence Fenced
Utilities Available BB/HS Internet Available, Public
Roof Type Shingle
Attached Garage true
Garage true
Private Pool No
Building
Story 1
Entry Level One
Foundation Slab
Lot Size Range 0 to less than 1/4
Sewer Public Sewer
Water Public
Structure Type Block
New Construction false
Others
Senior Community No
Ownership Fee Simple
Special Listing Condition None
Read Less

© 2025 My Florida Regional MLS DBA Stellar MLS. All Rights Reserved.
GET MORE INFORMATION


