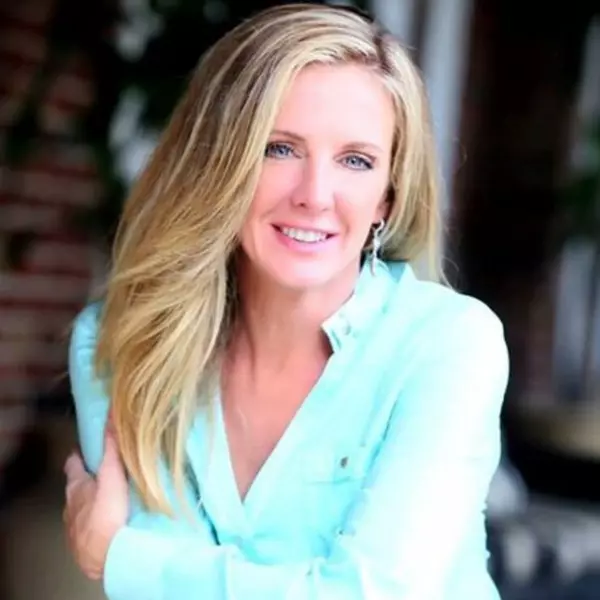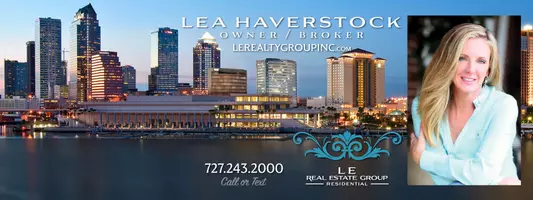For more information regarding the value of a property, please contact us for a free consultation.
750 EVELYNTON LOOP The Villages, FL 32162
Want to know what your home might be worth? Contact us for a FREE valuation!

Our team is ready to help you sell your home for the highest possible price ASAP
Key Details
Sold Price $372,500
Property Type Single Family Home
Sub Type Single Family Residence
Listing Status Sold
Purchase Type For Sale
Square Footage 1,454 sqft
Price per Sqft $256
Subdivision Villages Sumter
MLS Listing ID G5094236
Sold Date 04/29/25
Bedrooms 3
Full Baths 2
HOA Y/N No
Originating Board Stellar MLS
Year Built 2004
Annual Tax Amount $4,124
Lot Size 8,276 Sqft
Acres 0.19
Property Sub-Type Single Family Residence
Property Description
No Bond, Roof 2021, HVAC 2016, and Water Heater 2017. Welcome to your new Wisteria Model home in the highly sought-after Lynnhaven Village, where your Villager lifestyle begins. This 3-bedroom 2-bathroom features Granite Countertops, Leather Granite in the kitchen, Plantation Shutters, Ceramic Tile Plank flooring, updated carpet in bedrooms, lanonlium in baths, stainless steel appliances, a spacious dining and living room combination, updated fixtures, ideal for entertaining, an enclosed lanai with three slider doors, room for a pool, room to add a golf cart garage, on the corner of a cul-d-sac, a stamped driveway & walkway, stacked stone landscaping, and offers everything you need and want. The kitchen has an eat-in kitchen area and plenty of cabinets. If you are local, come see and fall in love with your new home. If you are out of town call for a FaceTime showing. Your dream Villager lifestyle awaits!
Location
State FL
County Sumter
Community Villages Sumter
Area 32162 - Lady Lake/The Villages
Zoning X
Interior
Interior Features Ceiling Fans(s), Eat-in Kitchen, High Ceilings, Living Room/Dining Room Combo
Heating Central
Cooling Central Air
Flooring Carpet, Ceramic Tile
Fireplace false
Appliance Dishwasher, Disposal, Dryer, Gas Water Heater, Microwave, Range, Refrigerator, Washer
Laundry Inside
Exterior
Garage Spaces 2.0
Community Features Street Lights
Utilities Available BB/HS Internet Available, Cable Connected, Electricity Connected, Natural Gas Connected, Sewer Connected, Sprinkler Meter, Underground Utilities, Water Connected
Roof Type Shingle
Attached Garage true
Garage true
Private Pool No
Building
Entry Level One
Foundation Slab
Lot Size Range 0 to less than 1/4
Sewer Public Sewer
Water Public
Structure Type Vinyl Siding
New Construction false
Others
Senior Community Yes
Ownership Fee Simple
Acceptable Financing Cash, Conventional
Listing Terms Cash, Conventional
Special Listing Condition None
Read Less

© 2025 My Florida Regional MLS DBA Stellar MLS. All Rights Reserved.
Bought with REALTY EXECUTIVES IN THE VILLAGES

